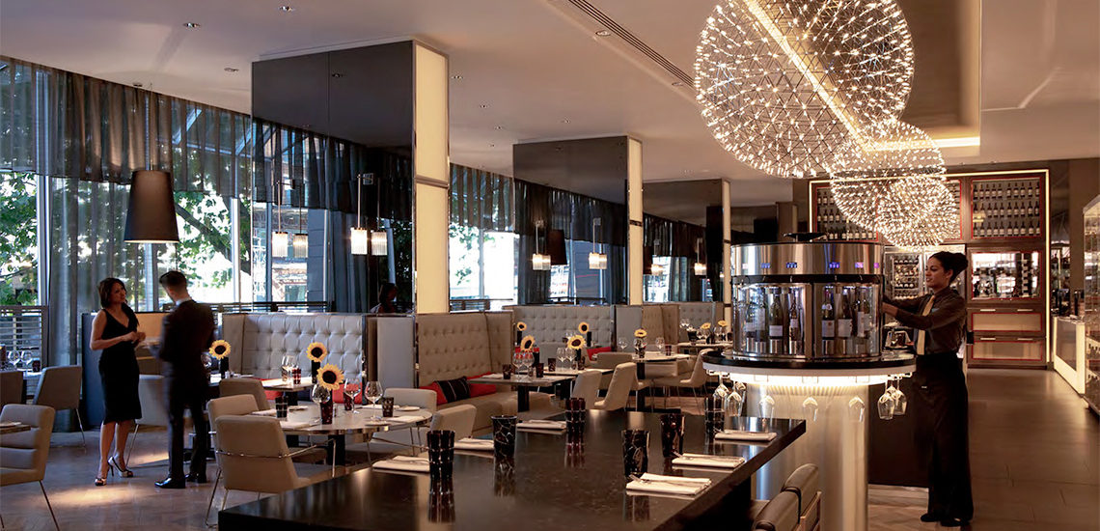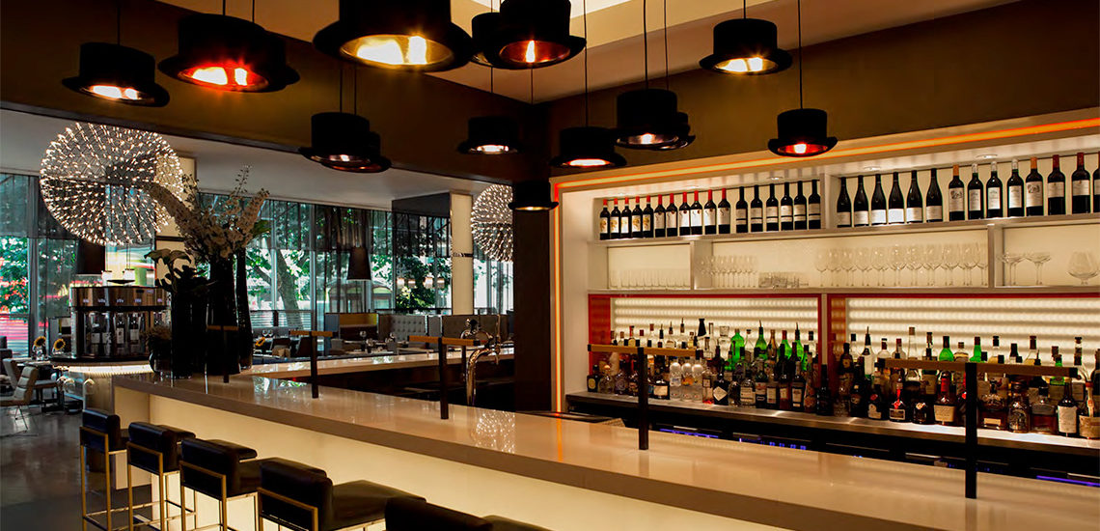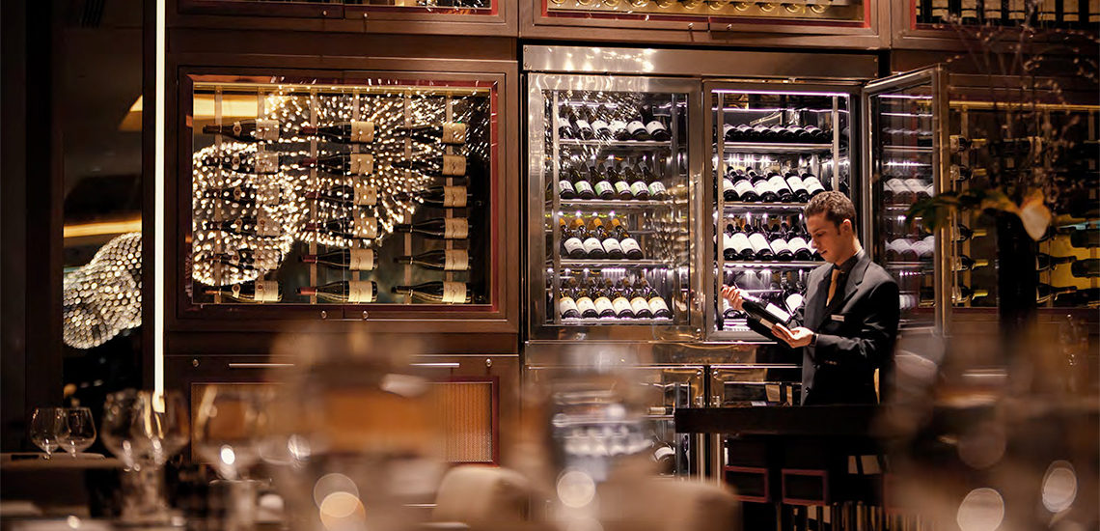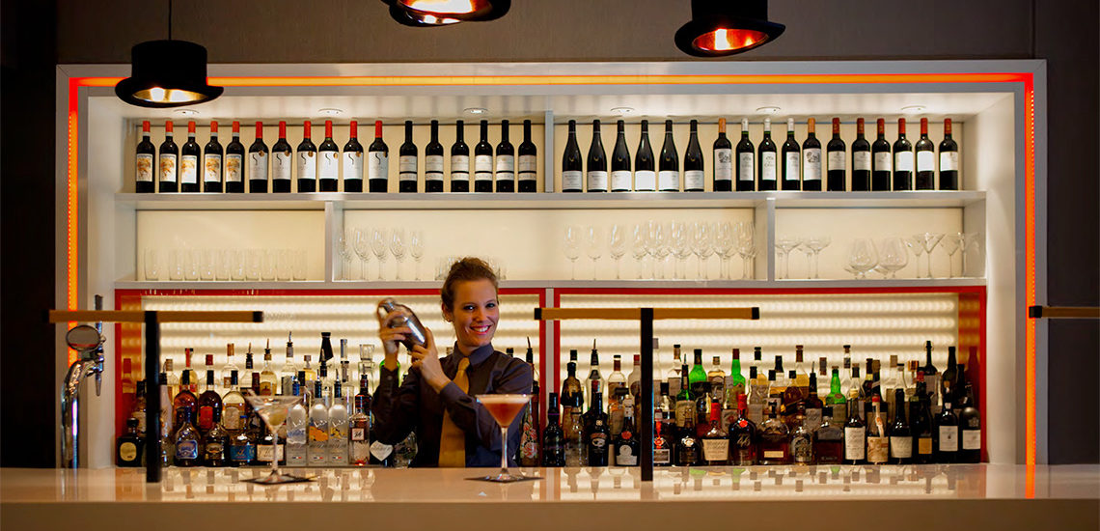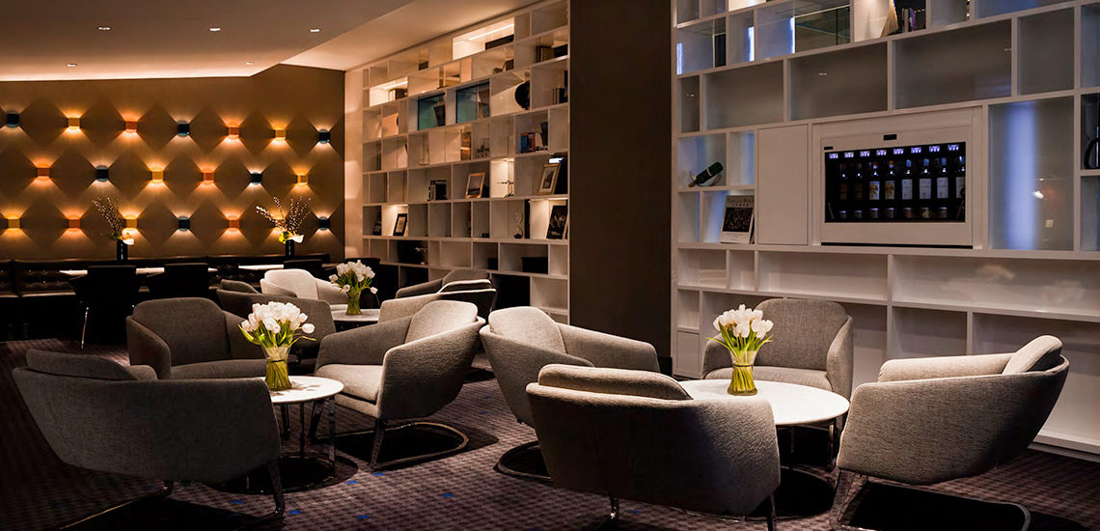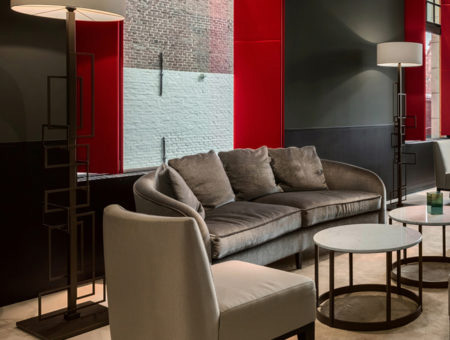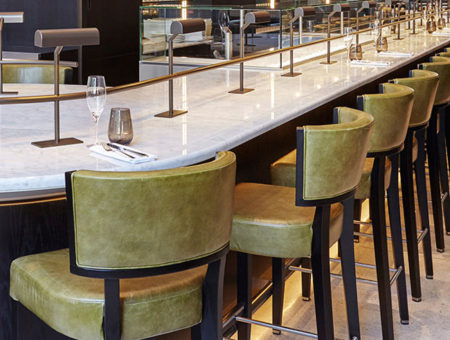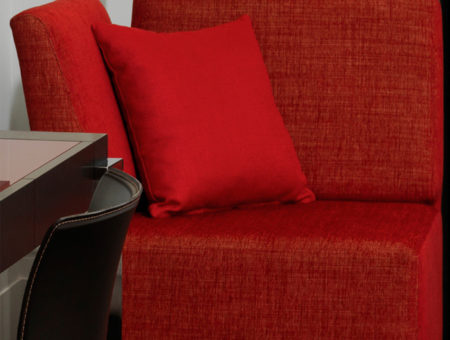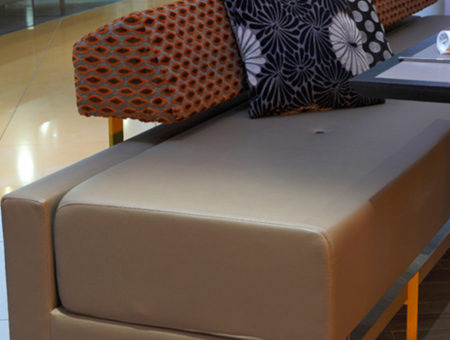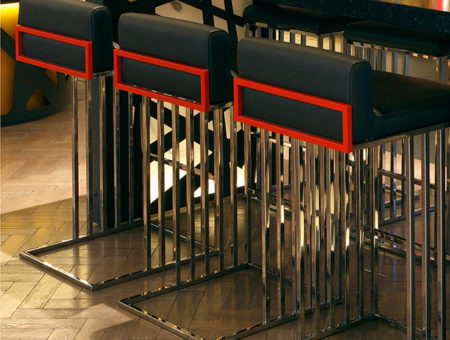Pullman St.Pancras
London, UK
Studio Proof undertook a far reaching brief, with a challenging budget and demanding pre-Olympic programme, to create a fabulous and original design for all public and guest areas within the UK’s first Pullman.
Detailed masterplanning yielded an increase in revenue earning space, as well as the opportunity to install a stunning new central staircase linking all conferencing floors.
This resulted in a truly original interior with striking food & beverage spaces dominating the main lobby. A huge ‘vinoteca’ wall captured Pullman’s superb wine offer and forms a dynamic backdrop the whole lobby. The recessed bar is adorned with ‘bowler’ & ‘top’ hat lights, along with bespoke bar stools and drinking counters.
The bar also services the central mid-floor lounge which offers guests a more eccentric palette of armchairs and sofas.
Budget:
| Client: | Accor Hotels UK & Ireland |
| Opening: | Summer 2012 (with final additions in 2013) |
| Budget: | £12M+ |
| Scope: | Bedrooms, suites, conferencing, food & beverage spaces, public areas |
| Skills: | Masterplanning Interior architecture Interior design FF&E specification Furniture design |
