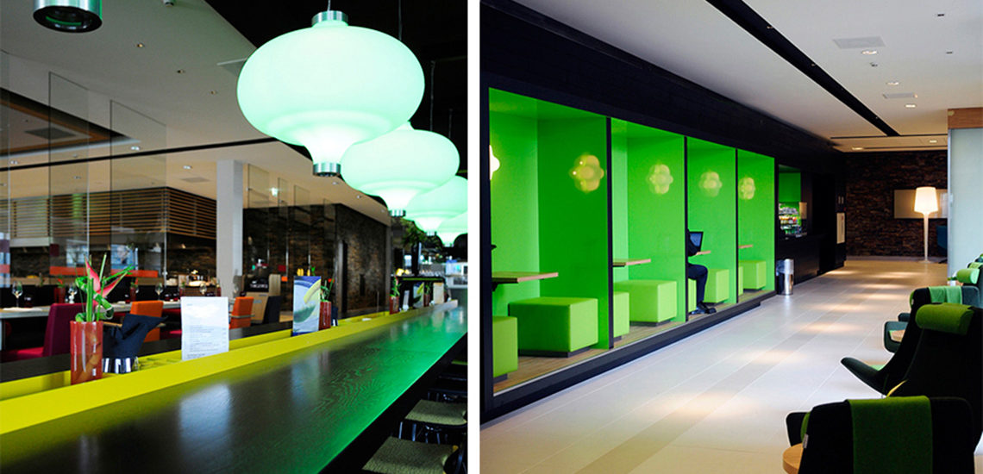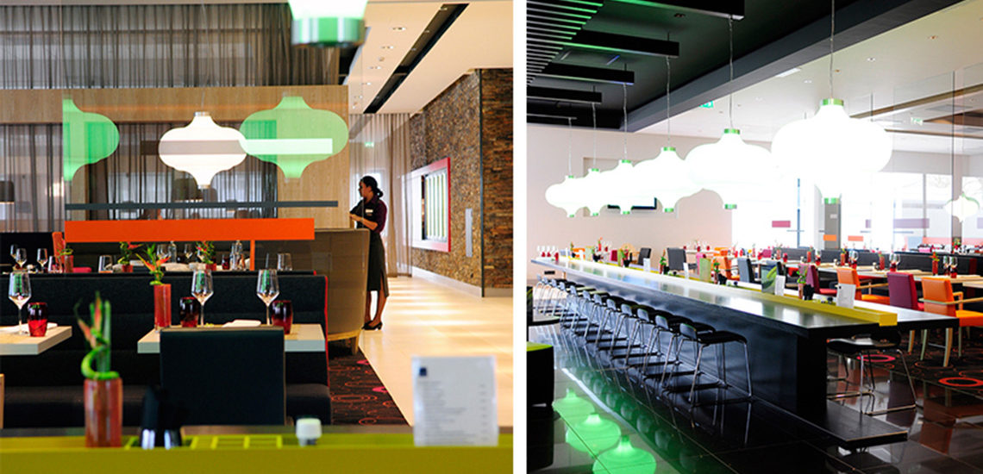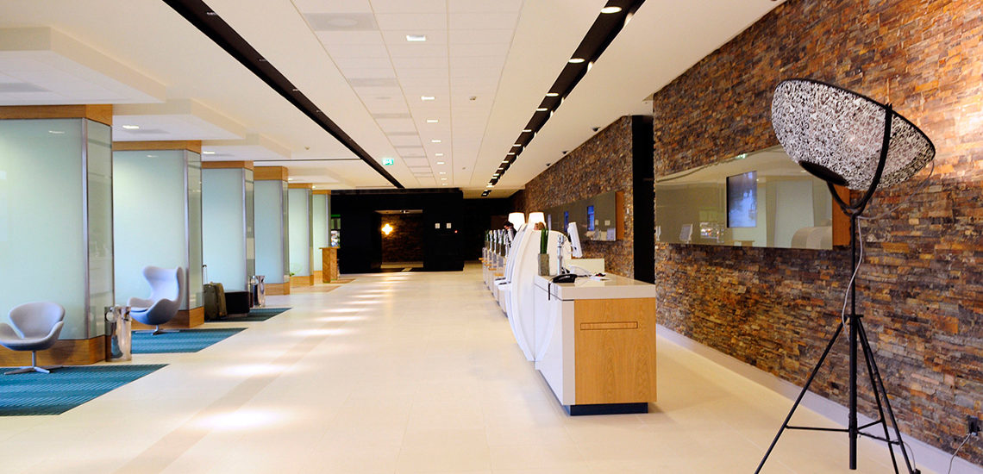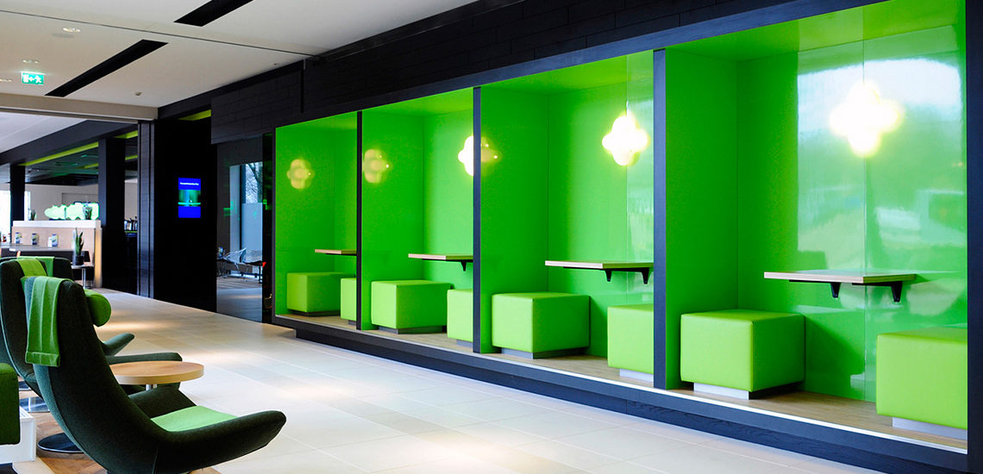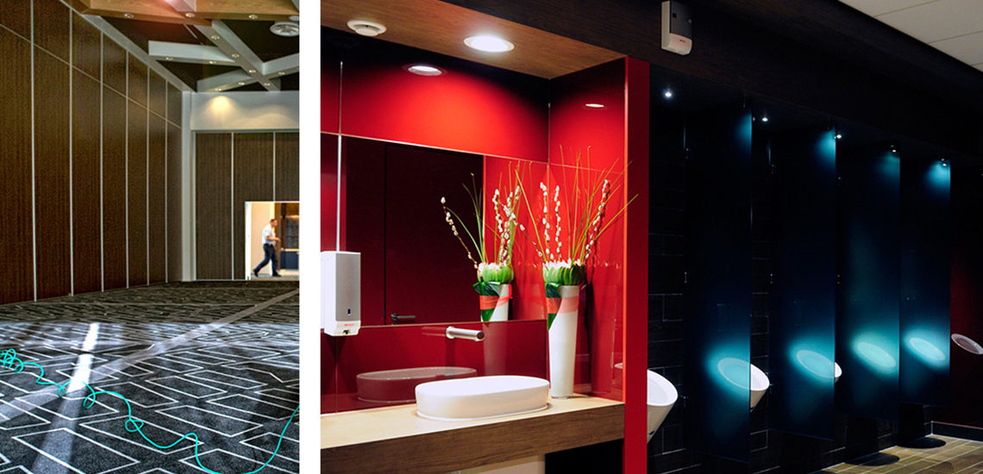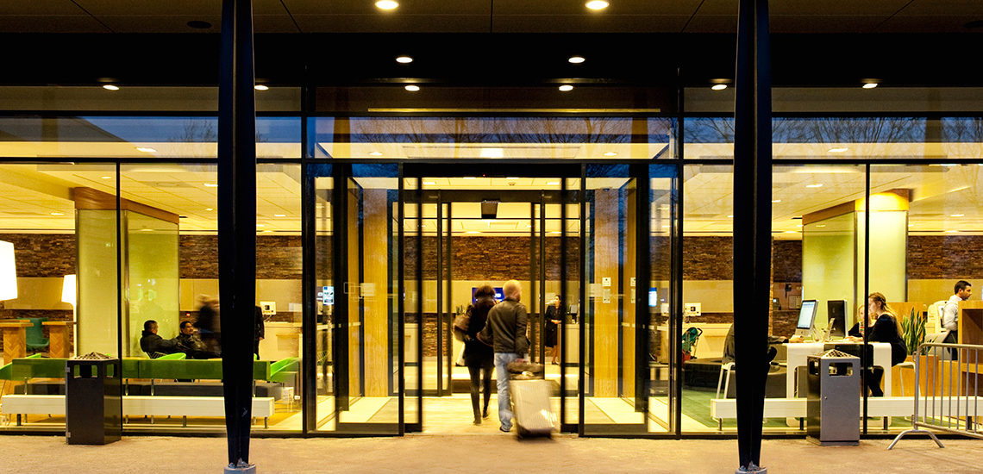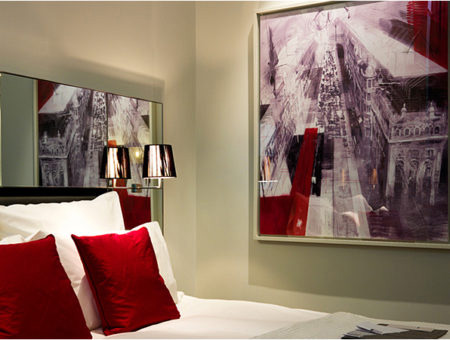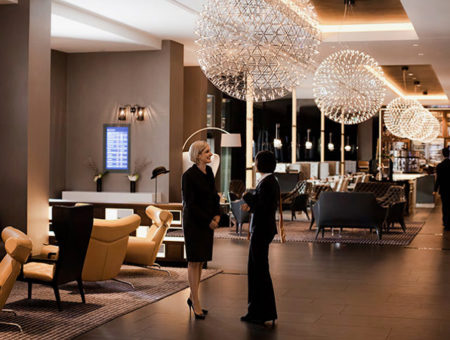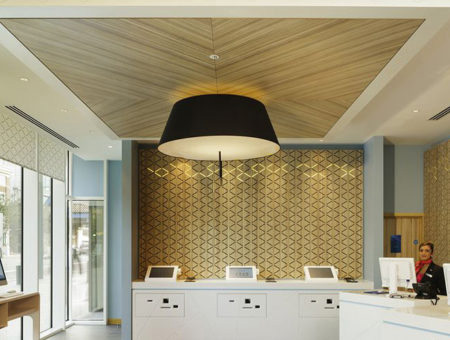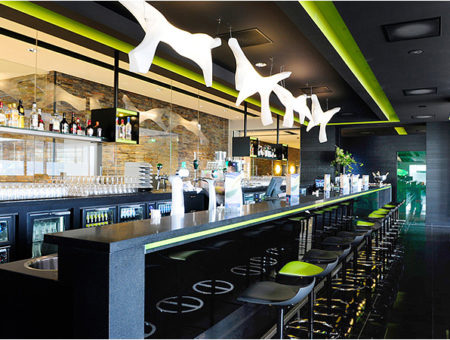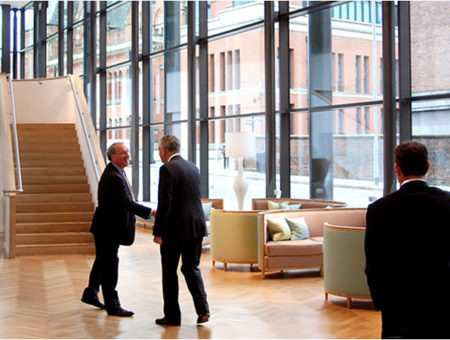Novotel Amsterdam City
Amsterdam, Netherlands
After developing several successful Novotel sites, Accor asked Studio Proof to overhaul their largest European site. This included a new extension to allow for a substantial conferencing and banqueting centre, and the full recladding of the building (developed in collaboration with Boparai Architects).
The vast 4000 sq/m of ground floor public space covered reception, lobby lounges, cafe, cocktail bar, Asian grill, ‘a la carte’ restaurant, and group restaurants, as well as the colossal new ballroom and meeting suites. These areas were enhanced with a ‘wellness’ facility on the first floor.
Shortlisted for several European design awards, the interiors strike a highly contemporary feel, with abstract lighting forms, and large areas of dark timber cladding forming stark and exciting contrasts and volumes, all offset with flashes of bold modern colour.
Budget:
| Client: | Accor Hotels Netherlands |
| Opening: | 2008 |
| Budget: | €40M+ |
| Scope: | Reception, lobby lounges, cafe, cocktail bar, Asian grill, ‘a la carte’ restaurant, group restaurants, ballroom, meeting suites, wellness facility. |
| Skills: | Interior design FF&E specification Furniture design |


